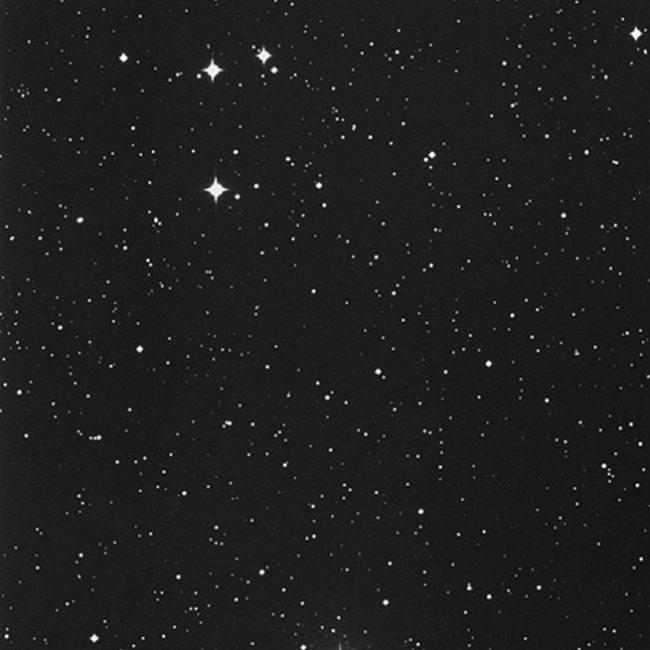UL.CUP
UNIVERSIDADE LUSÓFONA – CENTRO UNIVERSITÁRIO DO PORTO
laTEST projects
ABOUT THE INSTITUTION
Lusófona University is the result of the integration of Lusófona University of Humanities e Technologies and University Lusófona of Porto, giving rise to two university centres (Lisbon and Porto). Its objectives are teaching and research in the various fields of science, culture and technology, from an interdisciplinary perspective in line with the development of Portuguese-speaking countries and people. The history of University Lusófona began in 1998 with the merger of ISMAG – Superior Institute of Applied Maths and Management, and ISHT – Higher Institute of Humanities and Technology, both founded in 1989 by University Lusófona’s founding organization, COFAC – Cooperativa de Formação e Animação Cultural. University Lusófona is the largest private university in Portugal, and COFAC is currently the largest non-profit, non-state-funded educational organization in the country.
INTEGRATED MASTER'S IN ARCHITECTURE (MIA)
Centro Universitário do Porto’s Integrated Master’s in Architecture was created in 2012 with an innovative study plan and a transdisciplinary team of lecturers with recognised experience coordinating its five scientific areas: Project, Construction, Urban Planning, Drawing and History. Underpinning the philosophy of the course is the assumption that architectural training should draw on knowledge from the humanities, physical and social sciences, technology, environmental sciences, creative arts and liberal arts, and that the teaching of architecture should pay particular attention to architectural culture. The teaching of the Project is a predominant part of the students’ training process, in which all the other curricular unitsare all the more important insofar as they can contribute to the Project being the synthesis of the knowledge and skills acquired. Beyond the curricular subjects (or as an extension of them) there is knowledge whose contribution is of the utmost importance in the Project’s competence. Also in the connection to disciplinary practice, we find other experiences that are not possible to acquire, by their nature, in the classroom. It is therefore believed that in architecture courses, activities that complement the students’ training are essential, whether through themed lecture series, studio lectures, study visits or trips. This objective, which is clearly expressed in the course’s syllabus and which has mobilised its teaching staff, has been contemplated since the creation of this new course (2012).
DRAWING 2 (2nd year)
DRAWING 2 (2nd year)
1st semester
The Drawing 2.1 programme is developed in two phases, which are essential for preparing the subjects that will be developed in the following semester in Drawing 2.2.
1st Phase – Site Analysis and Survey Graphic, plastic and photographic recording of the intervention site; perception and representation; proportion and scale; internal and external structuring; structure, volumetry, surface and texture; topology, typology, construction and morphology; tone, color and light; expression and analysis of constructive materials; body and space relationship: time, movement and rhythm; the use of photography and other image capturing devices.
2nd Phase – Analyzing and Processing Images of the Place Critical analysis and selection of images of the intervention site; articulation of images and photography, codes and systems of representation in order to deepen and internalize the characteristics of the intervention site; optimization of the drawings so that they can be used later in the design phase of the architectural project.
2nd semester The Drawing 2.2 programme is developed in two phases based on the work carried out in the previous semester in Drawing 2.1.
1st Phase – Conception The act of creation as discovery, awareness and knowledge of the body; the real and the imaginary; memory: remembering and forgetting; the idea and its development through different systems of representation; the idea and its development as a graphic and plastic image; drawing, collage, photomontage as a tool for research, speculation and realization of the architectural project.
2nd Phase – Communication Project, drawing and communication; from conceiving to communicating, thinking of drawing as an act of communication; composition and communication; synthesis and communication; the articulation of systems and modes of drawing in the final communication of the architectural project.
contacts
- R. de Augusto Rosa 24,
- 4000-098 Porto
- tel: +351 22 207 3230
- https://www.ulusofona.pt


