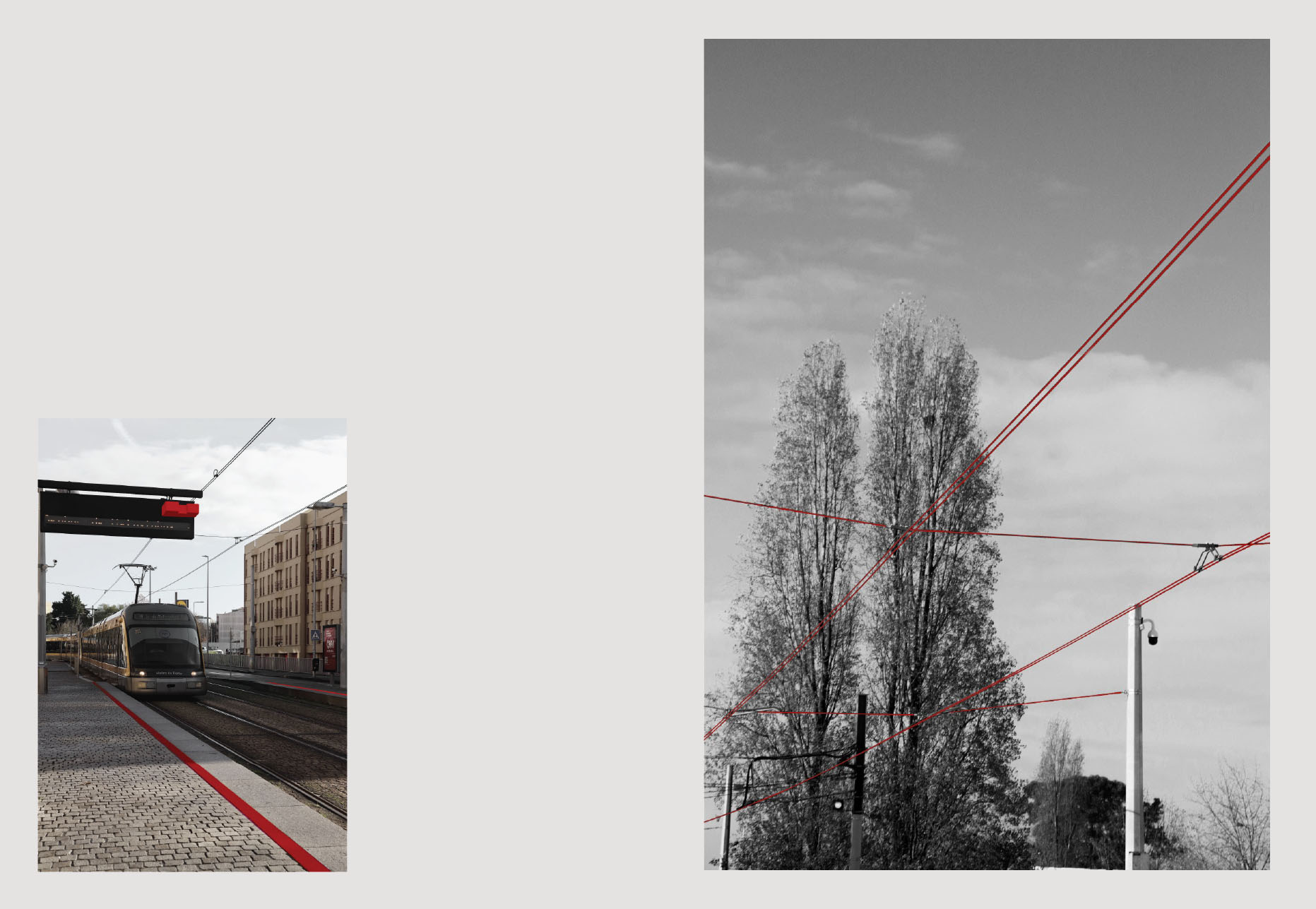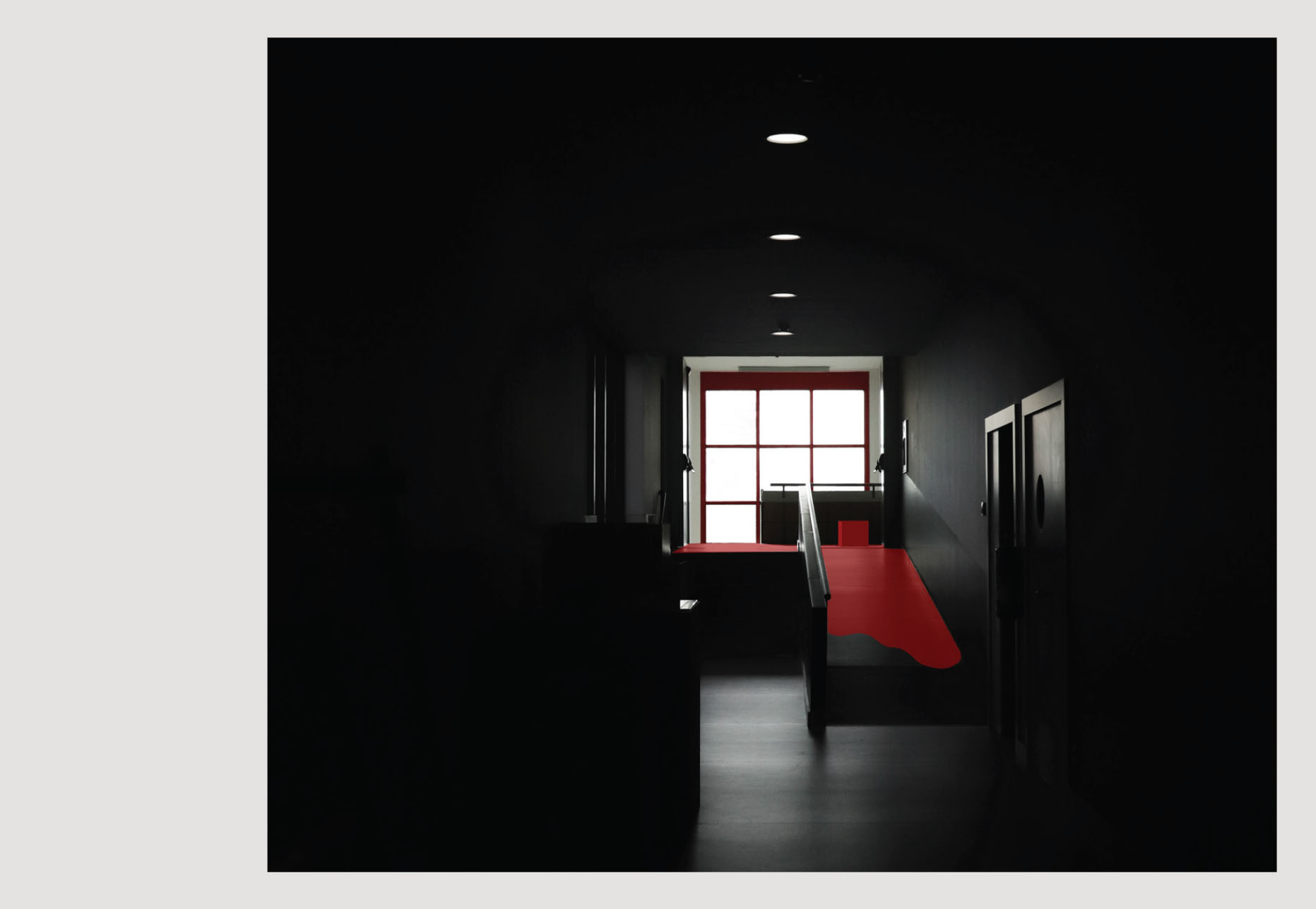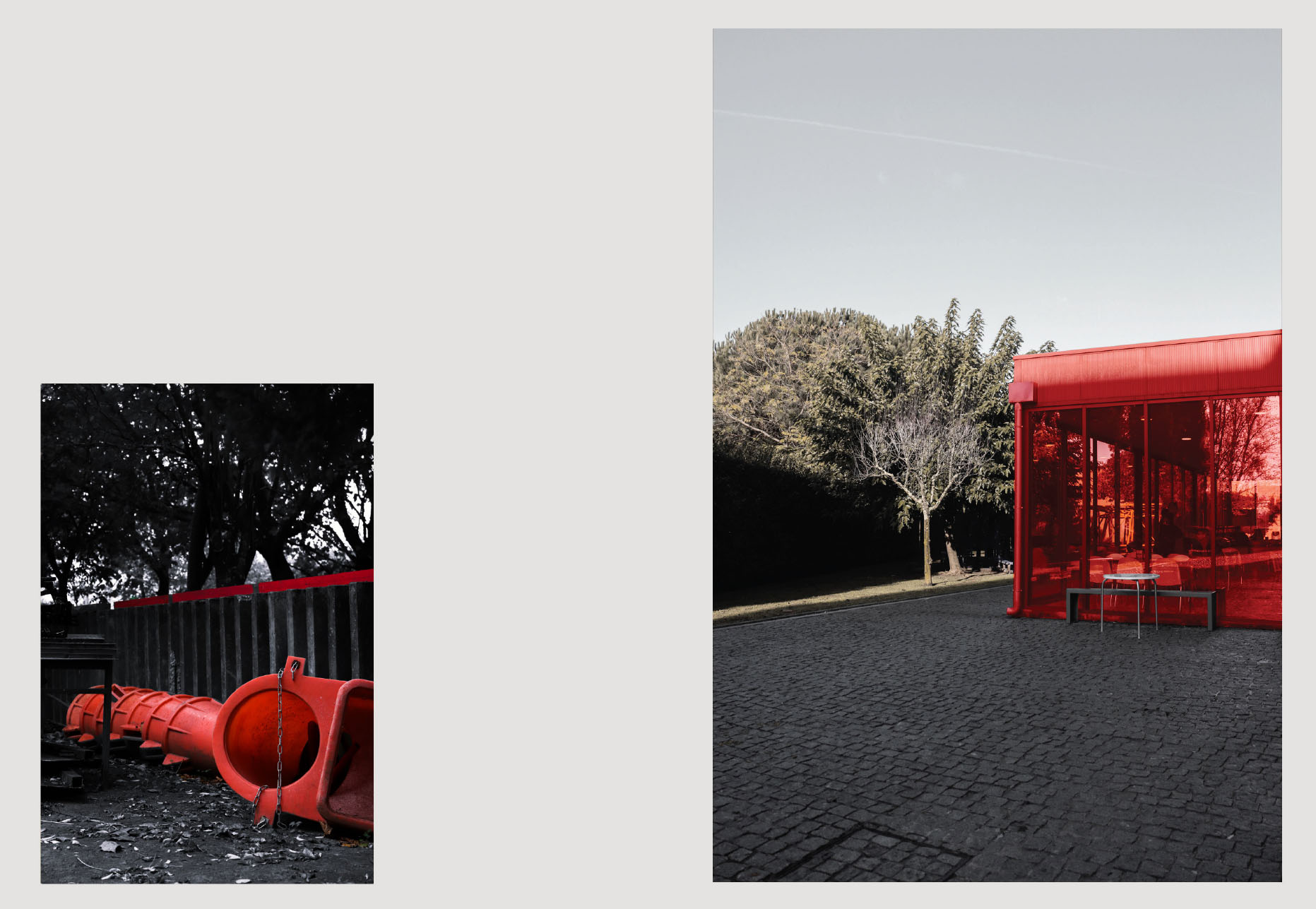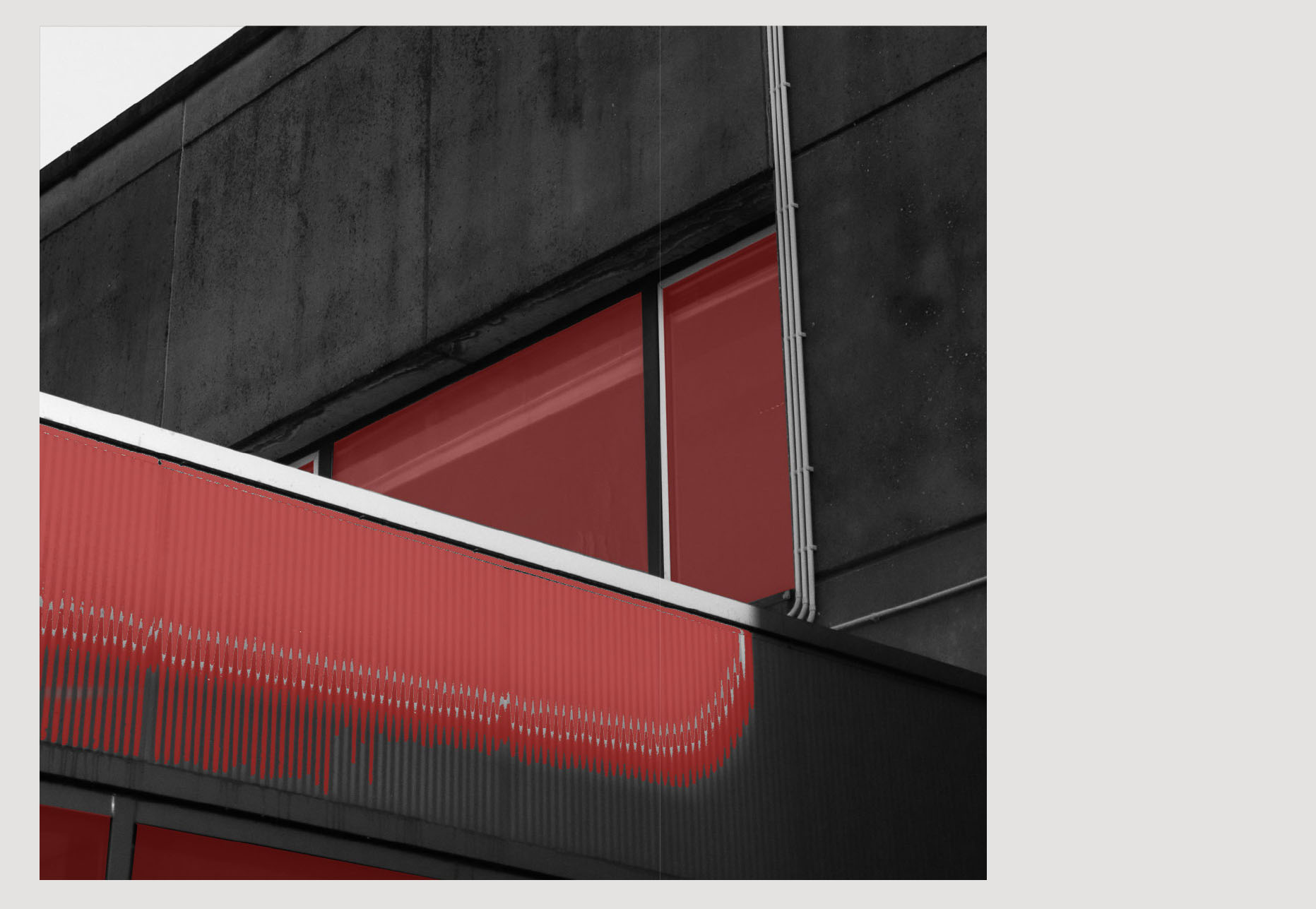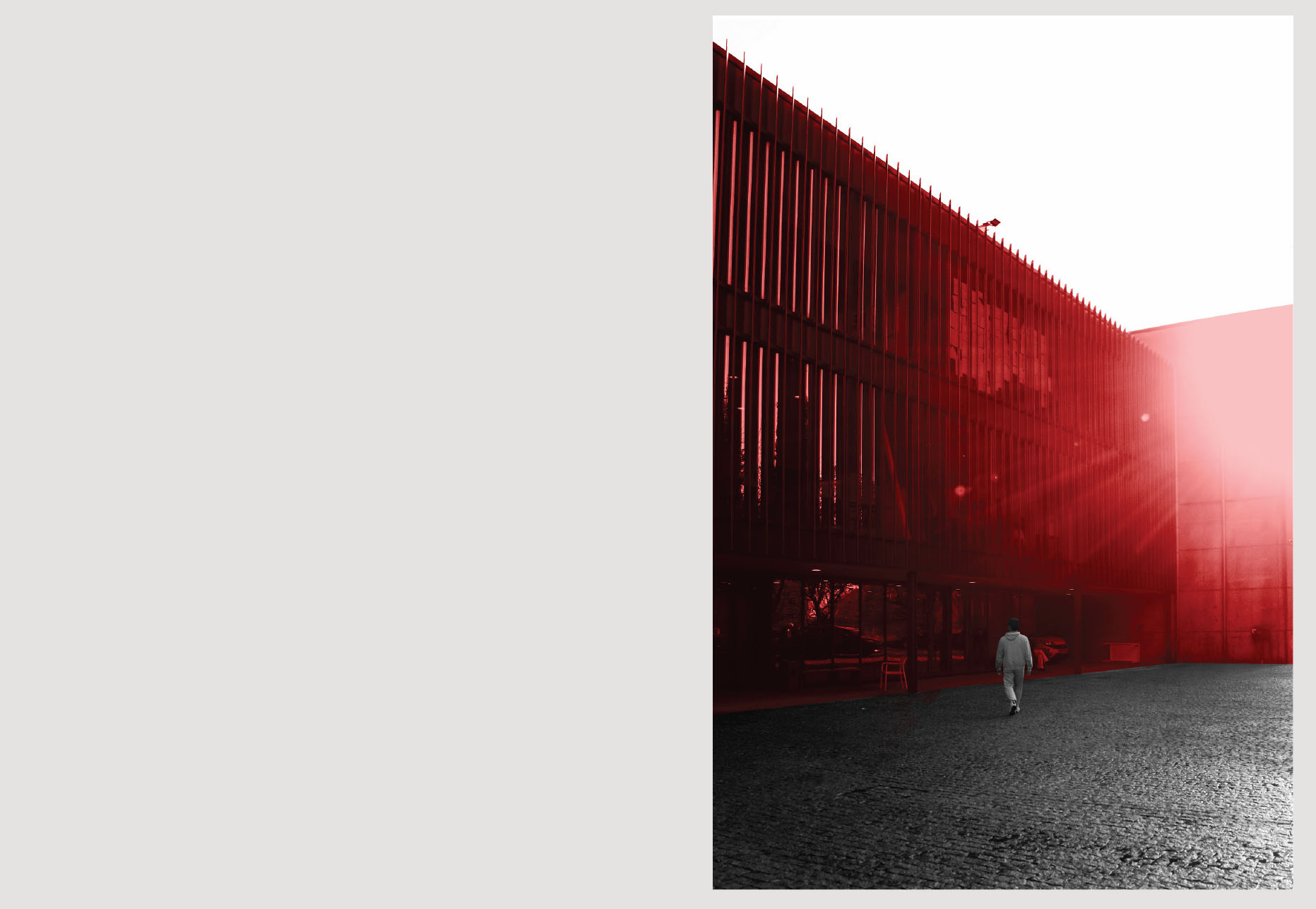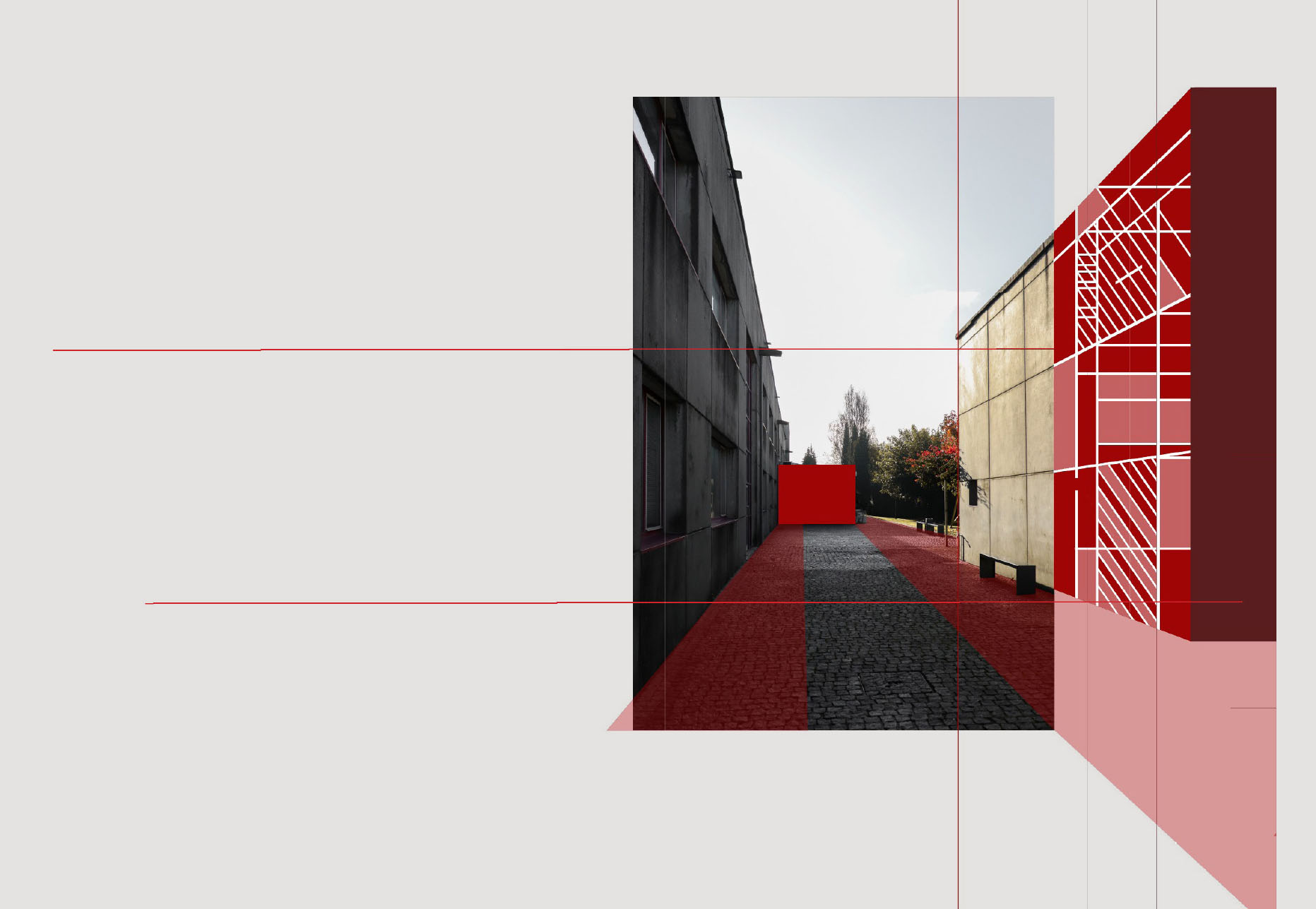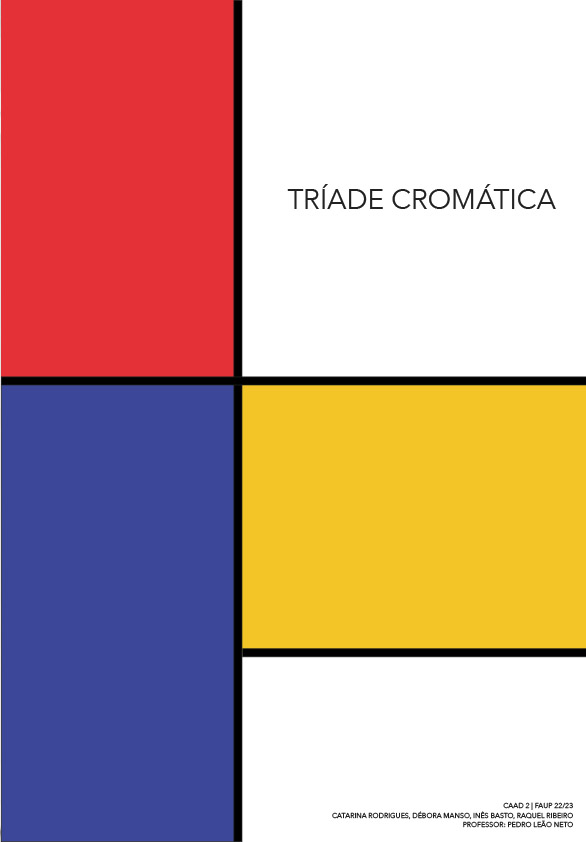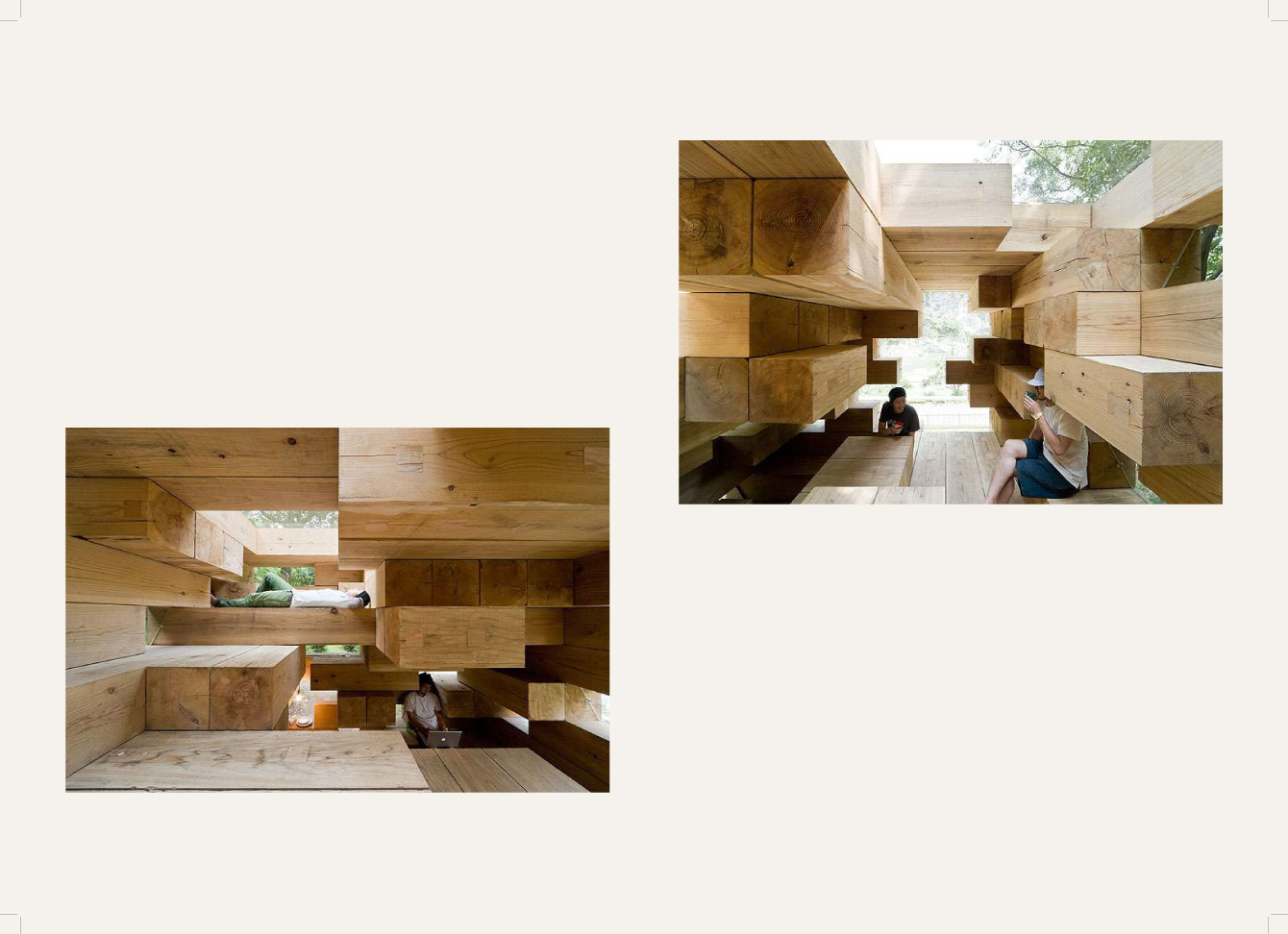Observing in order to understand. Realise in order to build. Building to practise.
The simple act of observation allows us to capture countless details that lead us to other feelings that promise new viewpoints and relationships with the space itself. Each stroke on a piece of paper is something about to be built and all those thoughts scratched out are fragments of a work.
Thus, the title FRAGMENTS was born. Our journey in developing this work began with our first visit to the faculty, which led us to outline the next steps. Having the first impression of the place and wanting to inhabit it makes the experience much more authentic. It’s what each person adds to it, the way they experience it, the use they give to it, the function it fulfils. And from nothing, in reality, there are just four walls, which take on the personalities of the activities that define inhabiting the space.
Ler mais
“Architecture is something that encompasses life, interior space, contradictions. Different contexts give rise to different buildings.”[1]
In this work, the place that we focus on is the School of Arts and Design, which is full of different personalities that unfold into multiple moments. At first, we began a promenade that took us along railway lines to a cold, monochrome entrance hall. We opened up our imagination and inscribed ourselves in that space as if we belonged there, with the expectation of trying to understand how it was shaped by the routines and activities that characterised it. We took hold of our senses and absorbed our surroundings: “Learning to see, which is fundamental for an architect and for everyone. Not just to look, but to see in depth, in detail, as a whole.”[2]
We walked through corridors, outdoor spaces, textures, light openings, courtyards, classrooms, exhibition sites… and in the twinkling of an eye, the small was big, the corridors weren’t just corridors… every space had something more to give that wasn’t initially perceptible. We began to notice details that didn’t seem to be there before, but which ultimately characterised and gave life to the space. Window frames, structural elements, disposable objects, benches, rubbish bins… details that are normally hidden and here are prominent elements that take on colours that give space another meaning.
“The architect imagines the dust and the tripods of the surveyors, the cork oaks falling with their wings spread, the crudeness of the walls between gardens and roofs, women in black peeking out, startled, from behind the shutters (…). What he imagines becomes present and falls on the undulating ground like a heavy white sheet, revealing a thousand things that no one was paying attention to: emerging rocks, trees, walls and footpaths, ponds, water tanks and furrows, ruined buildings, animal skeletons.”[3]
Thus, this journey served as motivation for the development of the work, where we took the “fragments” and through photography and editing gave them even more prominence, foreshadowing their colour: red, for the continuity of the monochrome façades and interiors of the school. As a foreshadowing of a promenade in analogy with the personification of our presence in space, we chose an element: the Cube.
The Cube runs through our work and is present in multiple photographs, with the aim of being an agent that marks the meaning attributed to the faculty and carries it through all the spaces as a embodiment of all the personalities that inhabit the school on a daily basis. In this way, the cube takes on the role of a space-simplifying agent that doesn’t just want to inhabit it, it wants to be part of it.
[1]Watch “Entrevista Público – Álvaro Siza Vieira” on https://www.si.ips.pt/ese_si/WEB_BASE.GERA_PAGINA?P_pagina=28247
[2]Watch “Álvaro Siza: Biografia, Obras e Frases Famosas Deste Grande Arquiteto” em https://www.vivadecora.com.br/pro/alvaro-siza/
[3]SIZA, Álvaro – “Quinta da Malagueira” (1990). In SIZA, Álvaro; MORAIS, Carlos99 (org.) – 01 Text. Porto: Civilização Editora, 2009, p. 15.




